High Pointe Medical Mall
Shaw Boulevard cor. M. Yulo St., Brgy. Bagong Silang, Mandaluyong City
| Project Title | A 2-Storey Community Hall |
| Lot Area | 7,671.90 sq.m. |
| Floor Area | 10,903.90 sq.m. |
| Project Status | Completed (2016) |
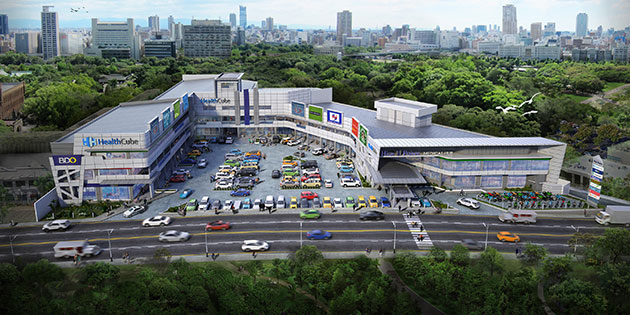
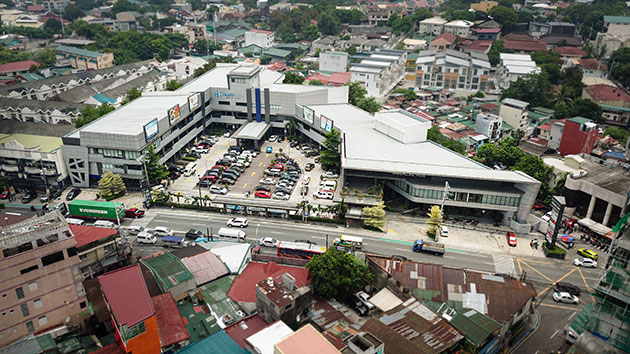
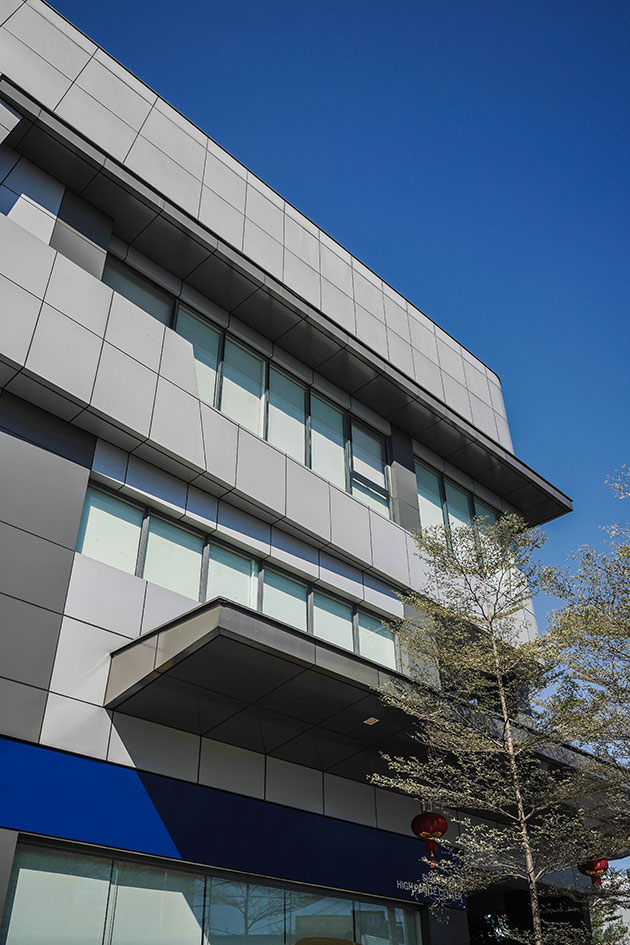
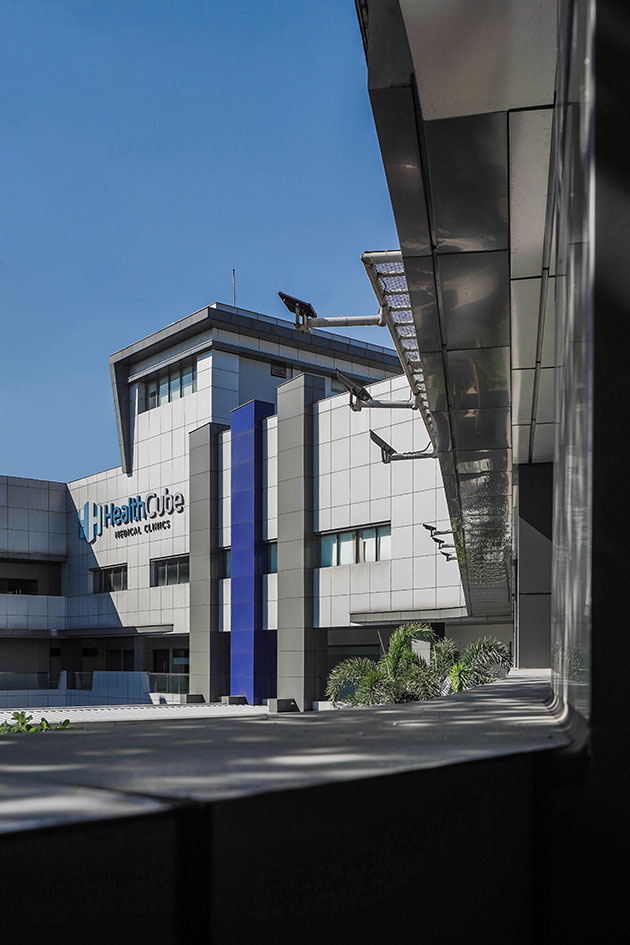
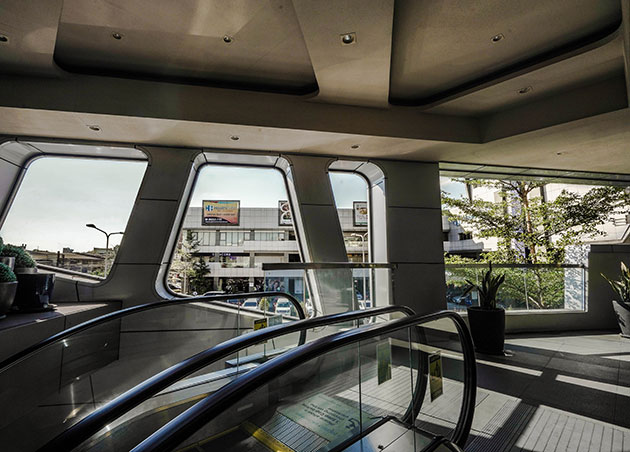
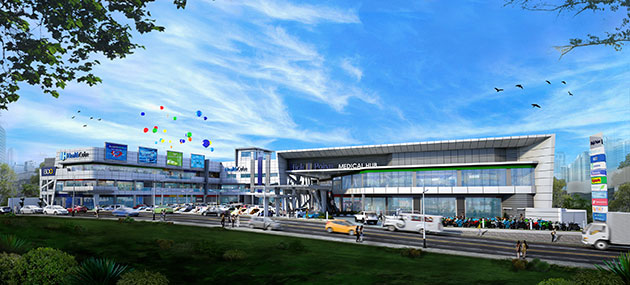
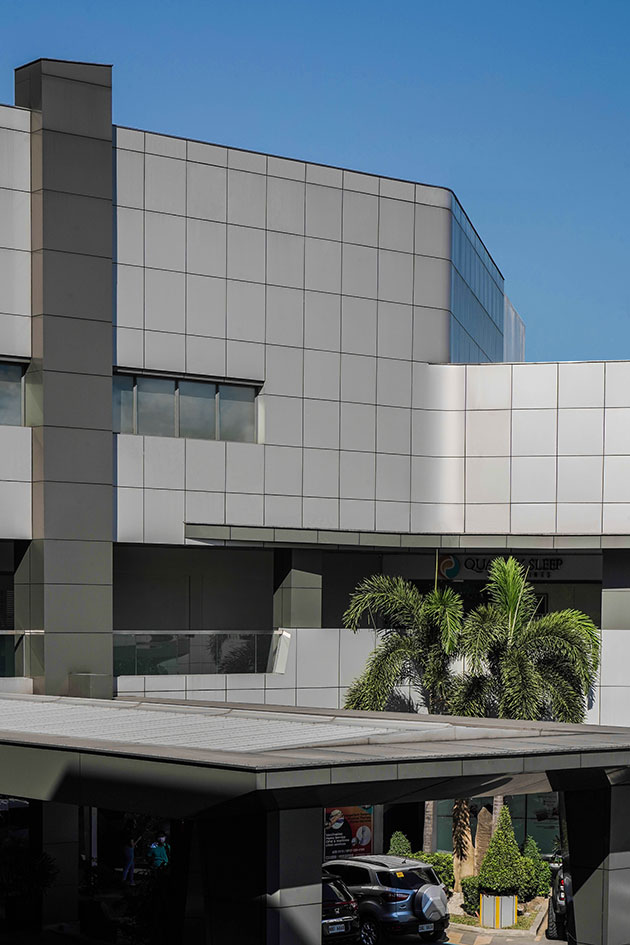
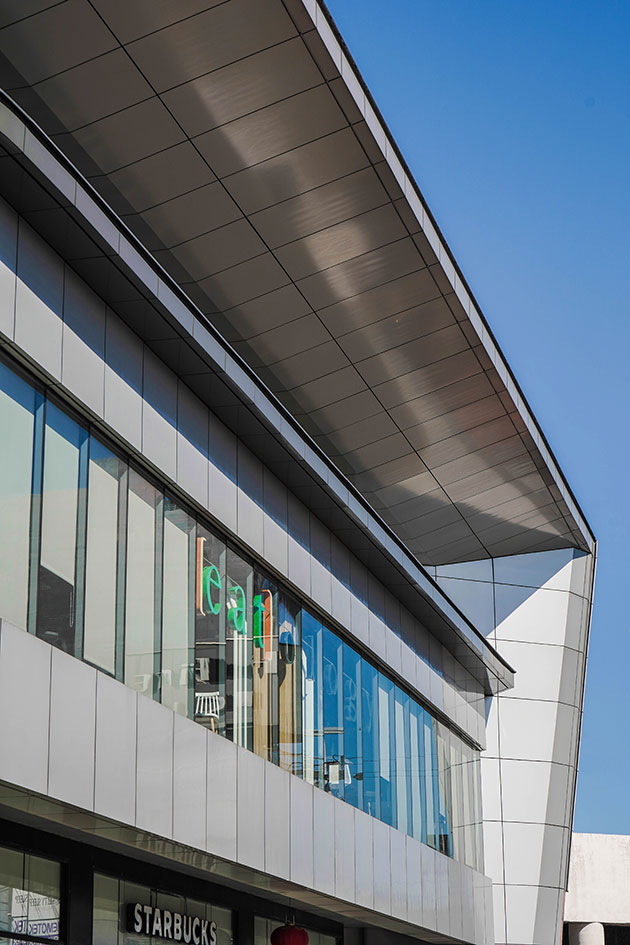
| Project Title | A 2-Storey Community Hall |
| Lot Area | 7,671.90 sq.m. |
| Floor Area | 10,903.90 sq.m. |
| Project Status | Completed (2016) |







