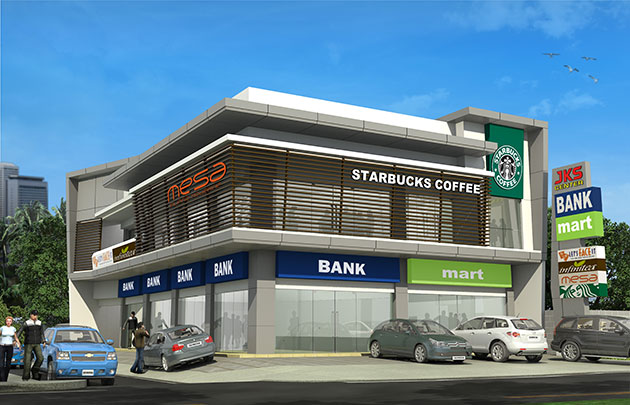JKS Center
C.P. Raymundo Avenue, Pasig City
| Project Title | A Proposed 2-Storey Commercial Building |
| Lot Area | 431.00 sq.m. |
| Floor Area | 431.00 sq.m. |
| Project Status | Schematic Phase (2014) |

| Project Title | A Proposed 2-Storey Commercial Building |
| Lot Area | 431.00 sq.m. |
| Floor Area | 431.00 sq.m. |
| Project Status | Schematic Phase (2014) |
