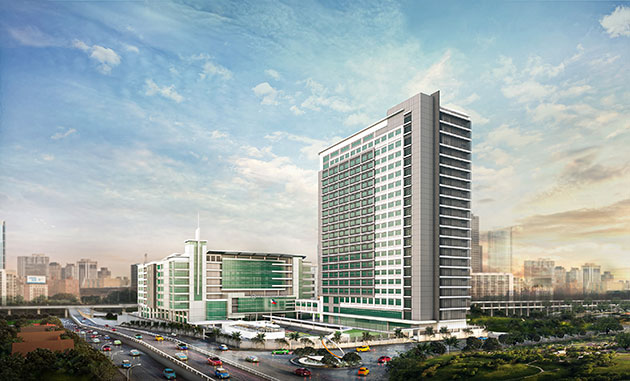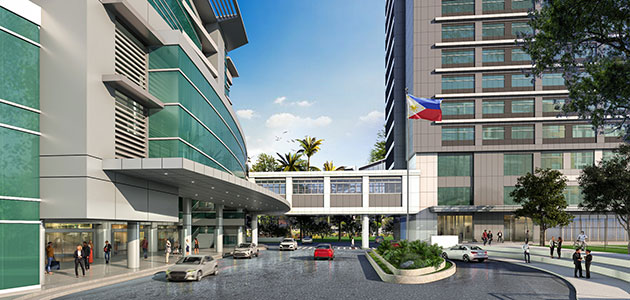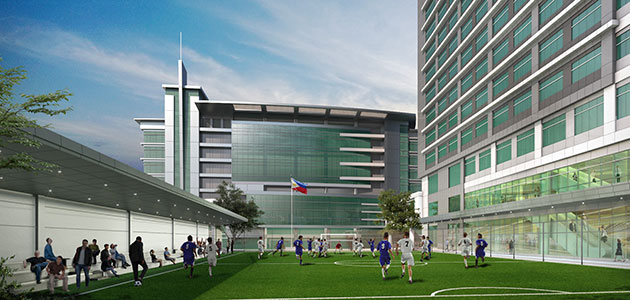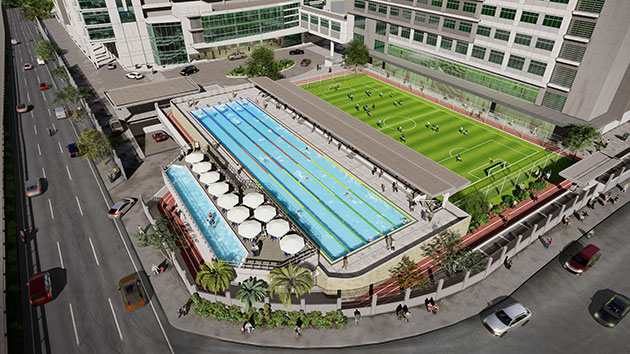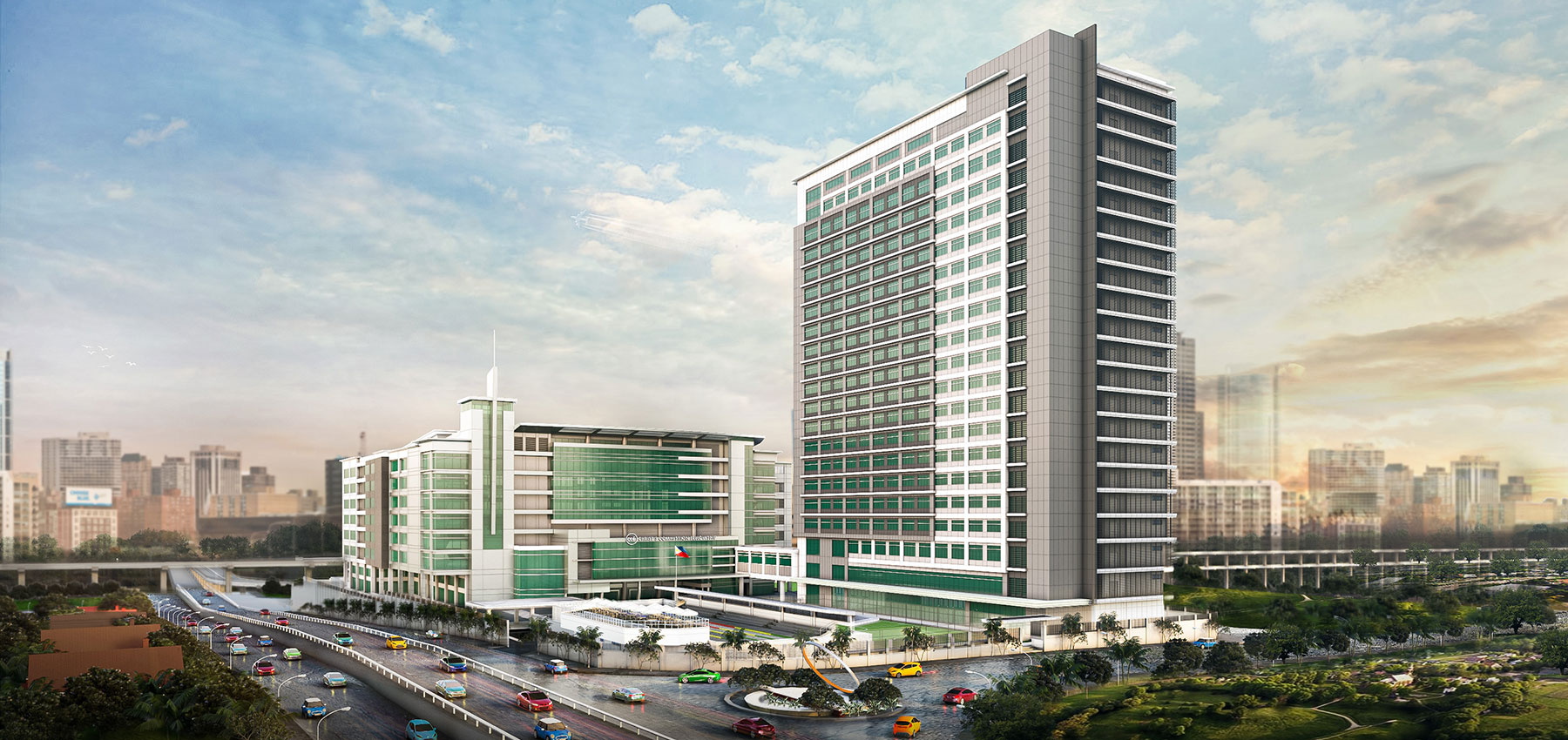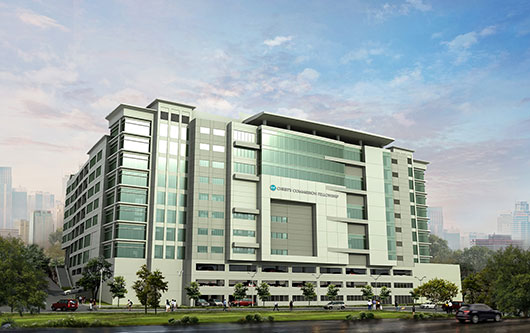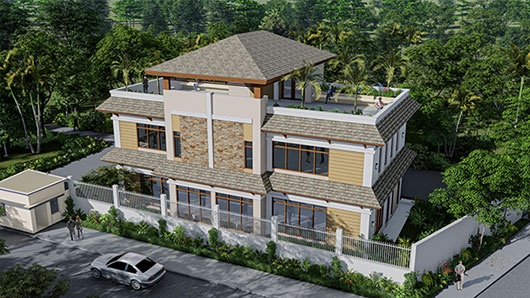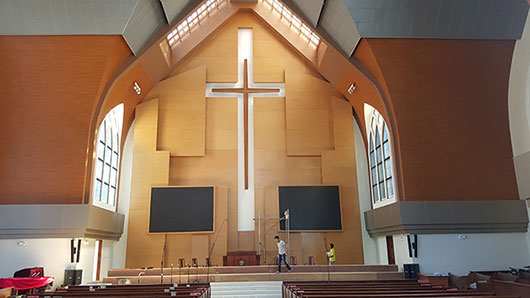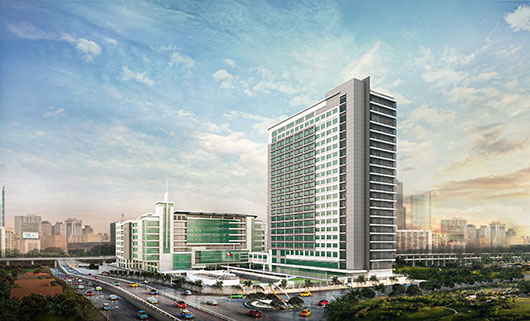CCF Annex and School Building
Frontera Verde Drive, Ortigas Ave., cor C-5 Pasig City
| Project Title | CCF Annex and School Building (Phase 2 & 3) |
| Lot Area | Phase 2 – 32,882.35 sq.m. Phase 3 – 40,574.40 sq.m. |
| Floor Area | 73,456.75 sq.m. |
| Project Status | On-going Construction |
