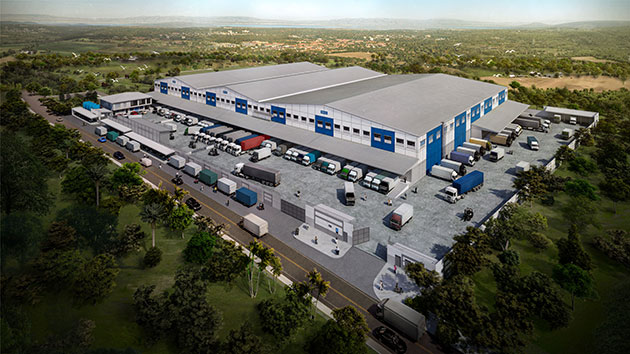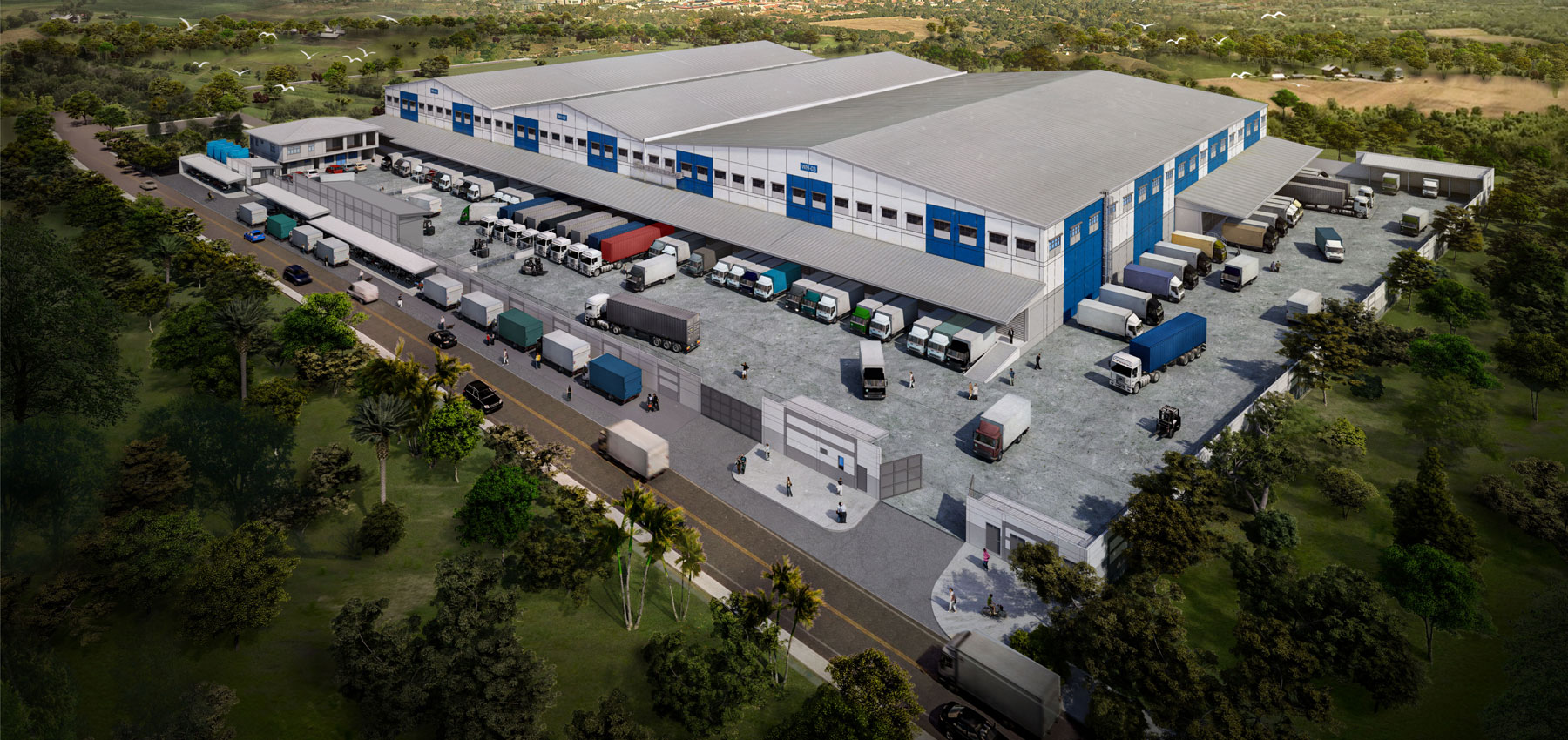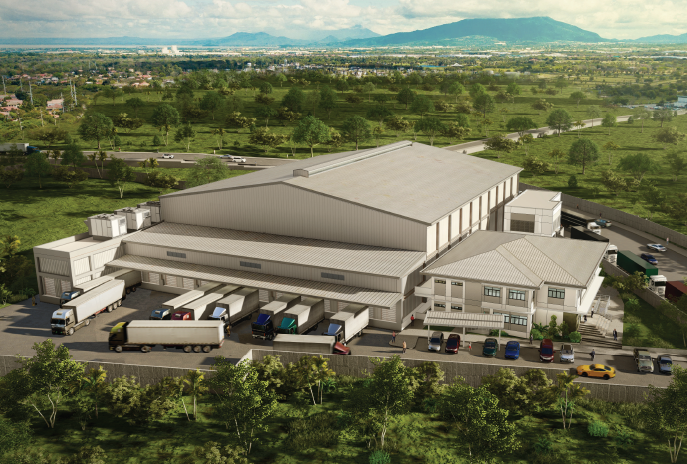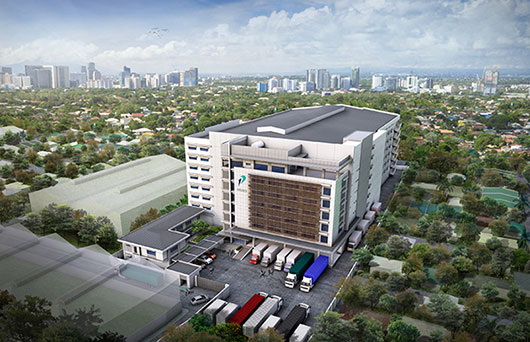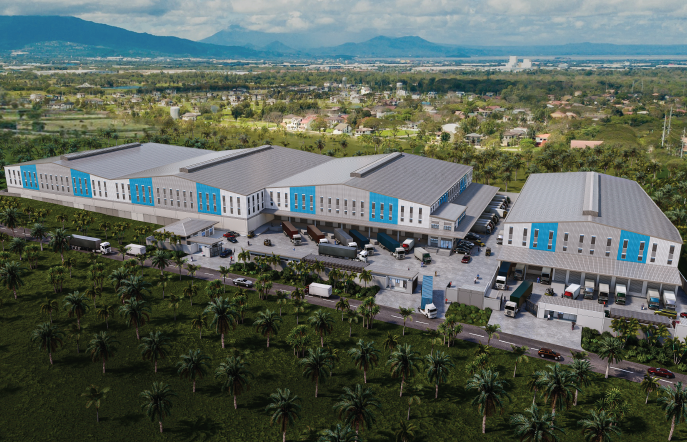Abenson Logistic Warehouse
Lot G3-G5, Brgy. Nueva Victoria, Mexico, Pampanga
| Project Title | Abenson Logistics Warehouse Complex Masterplan of A Proposed Logistics Warehouse Complex with Office Building and Ancillary Facilities |
| Lot Area | 30,000 sq.m. |
| Floor Area | 20,457.25 sq.m. |
| Project Status | Construction Phase |
